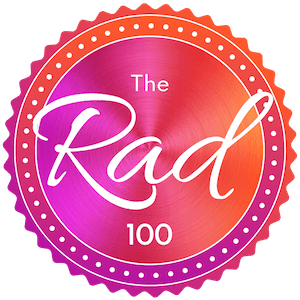Wayne's World Conference Room with A/V, OWL Pro, Adjustable Height Table

1 / 10
Shared Commercial space in Portland hosted by Ben
1 meeting space • 0 desks
7 people max capacity
Check-in: 6:00 AM - 5:00 PM
Check-out: 6:00 PM
Welcome to our Wayne's World conference room where there are fun little "Easter eggs" everywhere you turn. The table's height is adjustable so you and your team can toggle between standing and seated height. The chairs adjust as well, so the sky's the limit for positioning. Cast your presentation on the TV, do a hybrid meeting with the OWL Pro 360 degree camera, or brainstorm the old fashioned way with our large whiteboard. This room is on a shared floor so you may see some foot traffic as others go about their workday. You're welcome to use the shared kitchen and rooftop patio too. Please note that we're relatively close to train tracks so you may hear the occasional horn during your workday.
Capacity
7 people max can use this space concurrently
1 meeting space available
Meeting space
7 seats total
Table
7 seats at the table
7 seats at the table
A/V
Large smart TV with wireless casting or HDMI.
Large smart TV with wireless casting or HDMI.
48x36 whiteboard
Wall-mounted whiteboard with markers, erasers, cleaning spray.
Wall-mounted whiteboard with markers, erasers, cleaning spray.
0 desks available
Internet details
Wifi available
DL speed: 700 Mbps
UL speed: 102.4 Mbps
Location details
Commercial space
2 bathrooms (private bathroom)
Shared space
Parking: On-Street
Public street parking is limited to 2 hours. There is a paid lot just north of the building, across Stark Street.
Public street parking is limited to 2 hours. There is a paid lot just north of the building, across Stark Street.
Note: (Only approximate location) Exact location will be available after booking
When you can work
Check-in: 6:00 AM - 5:00 PM
Check-out: 6:00 PM
Safety
Smoke detector
Carbon monoxide detector
First aid kit
Fire extinguisher
House rules
Is ok for children (2-12 years)
Is ok for infants (0-2 years)
Not suitable for pets
No smoking

