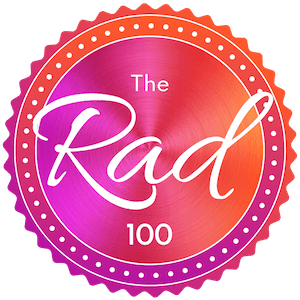Stylish Urban Co-working Space

Shared Commercial space in Milwaukee hosted by Jan
privacy infoPlease message us if you need the room outside of these hours. WORK SPACES: Built in 1947 for the International Harvester Company, our natural-light filled work space features a common area with a lounge space, hot desk & community table, plus meeting room & private office spaces with city views. Think brainstorming/client sessions, for training/educational purposes, or just a place to work. WORK SPACE AMENITIES: Totaling 1,700+ square feet of space located in the heart of Milwaukee. Filled with an abundance of natural light from large windows plus wifi. Onsite rep present to answer any questions you may have. Second-floor unique common area with a living-room-style lounge, hot desk and community tables, a small kitchenette (with coffee/tea pod maker, small fridge, beverage sink, and microwave), private conference room (with a 4’x8′ table that seats up to 12 guests) and private office spaces, if available at time of use, dressing room (with bathroom, two sinks, salon chair, hair and make-up area, clothes rod with hangers, steamer, iron, & ironing board) are all available via stair access only. Includes wifi and access to a wireless printer. One onsite rep will be present. Two bathrooms, a breakroom (with full-size fridge, microwave, coffee maker, & electric kettle & must be reserved separately), a wireless printer, and a large kitchen (for pre-made meal prep & must be reserved separately) are also available at ground level. Free parking next to building. Within walking distance from the Historic Third Ward. Downtown, train and bus station, and streetcar stop are a little over a mile away. Only a 15-minute drive from General Mitchell International Airport (MKE). City bus stop is adjacent. ACCESS: -Our work spaces are located on the second-floor and available via stair access only. -Our photo studio is ground level. -Building entrance is via the southside of the building. -Exterior pedestrian doors stay locked and the onsite rep will let you in.
Capacity
1 meeting space available
10 seats at the table
1 desk available
We have a couple of desks and community tables, a community bar-height table, and a lounge area.
Internet details
Location details
Common areas may be shared with onsite staff at time of session.
Free parking is adjacent.
When you can work
Safety
House rules
- The space must be left as it was found.
- Any items brought in must be removed from the premises upon exiting.
- Any perishables or rubbish must be either removed from the premises or discarded into supplied trash bins before departure.
- No alcoholic beverages, smoking, or vaping allowed inside premises.
- Available for legal business purposes only and not for private use.

