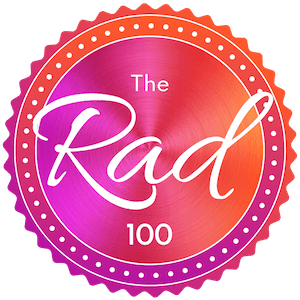Bright, modern, open office space in North Portland

Shared Commercial space in Portland hosted by Michelle
Come work in our bright, open office space in the Historic Kenton neighborhood in North Portland. As a small architecture firm that has adopted a hybrid and highly flexible home/office work schedule, we have a wonderful opportunity to offer our office space to groups and individuals who might need space to meet, a quiet place to work, or an in-person "office" for remote workers who want to work together from time to time. The space is great for board meetings, conferences, client meetings, staff retreats, all-staff meetings for smaller companies, interviews, face to face work sessions, etc. When booking our space for a group you will have the entire office to yourself. We will schedule our in-office days around the booking calendar so the space will be all yours (see below note about shared bathroom and kitchen). Our required in-office days will be blocked out on the booking calendar. With multiple work stations, a large conference room, two smaller spaces for one-on-one or small group meetings, a full kitchen and a full bathroom, groups will find the space is highly accommodating and a delightful place to work. Individuals who wish to book a work station can choose to have the entire office to themselves to work and/or have meetings, or they can choose to rent a desk on a day when others will be in the office. We are happy to work with you to find the right solution for your needs. The office is located in downtown Kenton within easy walking distance of multiple restaurants and shops as well as just blocks from the MAX Yellow line stop at N Interstate. Bike and bus routes abound in Kenton which also has easy access to I-5, Columbia Blvd, and the rest of North Portland including St. John's, Mississippi, and the Vancouver/Williams corridor. *Please note that while the entire office will be private to you and your group, we share the restroom and kitchen with our neighbors upfront (the home goods boutique, Mantel). They only have one employee at a time in the shop and they're very rarely in our office space (the restroom is not open to the public) but you might encounter someone from their staff on occasion in the back hallway.
Capacity
3 meeting spaces available
8 seats at the table
46 inch Samsung TV with multiple HDMI connections; HDMI cables provided. Wall mounted with adjustable arm for audience positioning, remote operated.
Whiteboard is wall mounted. Markers and eraser provided.
2 seats at the table
2 desks available
6 foot long desk with adjustable, ergonomic office chair.
24 inch Asus monitor with HDMI, DVI, and VGA connections; HDMI to HDMI and HDMI to USB C cables available.
5 1/2 foot desk with cabinet storage and adjustable, ergonomic office chair.
24 inch Asus monitor with HDMI, DVI, and VGA connections; HDMI to HDMI and HDMI to USB C cables available.
Internet details
Location details
Parking in the neighborhood is free, on-street parking with ample availability within 1-2 blocks of the office.

