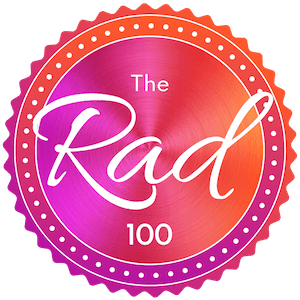Gemeinschaft

Private House in Portland hosted by Lori
Gemeinschaft is community, which is what we build here. Shoes on or off. Make yourself comfortable. Pick your favorite mug and curl up on the sofa. Challenge your colleagues to ping pong. Or get crackin’ around the dining room table with those brilliant ideas! You belong here. Our home is a place of gathering - for potlucks, coffee with colleagues, and entertaining friends & family. It’s a perfect spot for work retreats, strategy sessions, and celebrating accomplishments. This is where remote teams hang out to reconnect or set goals and get shit done. (This is also space for acknowledging workplace rites of passage: retirements, promotions, mergers and acquisitions, layoffs, reorgs and hockey stick growth. Contact homeowner for details) A 1926 bungalow with hardwood floors throughout the main level, there are ample windows and natural light. The remodeled basement is for play - ping pong and darts surround the bar. (Cornhole available when weather permits) Columbia Park is a few blocks away, lovely for walks or taking a break among the Doug Firs. Food carts on Lombard are perfect for lunch. Hit me up for other local referrals - I love this neighborhood
Capacity
4 meeting spaces available
8 seats at the table
Flatscreen Samsung Television 57x33
Mobile with easel Flip charts available Fabulous markers in wide and thin point. Life is too short for bad markers and lame colors.
Mobile with easel Flip charts available Fabulous markers in wide and thin point. Life is too short for bad markers and lame colors.
4 seats at the table
Mobile with easel Flip charts available Fabulous markers in wide and thin point. Life is too short for bad markers and lame colors.
Electricity available
4 seats at the table
Mobile with easel Flip charts available Fabulous markers in wide and thin point. Life is too short for bad markers and lame colors.
1 desk available
Internet details
Location details
Bikes can be parked in homeowner’s garage
When you can work
Safety
House rules
- No allergies to cats
- No assholes

